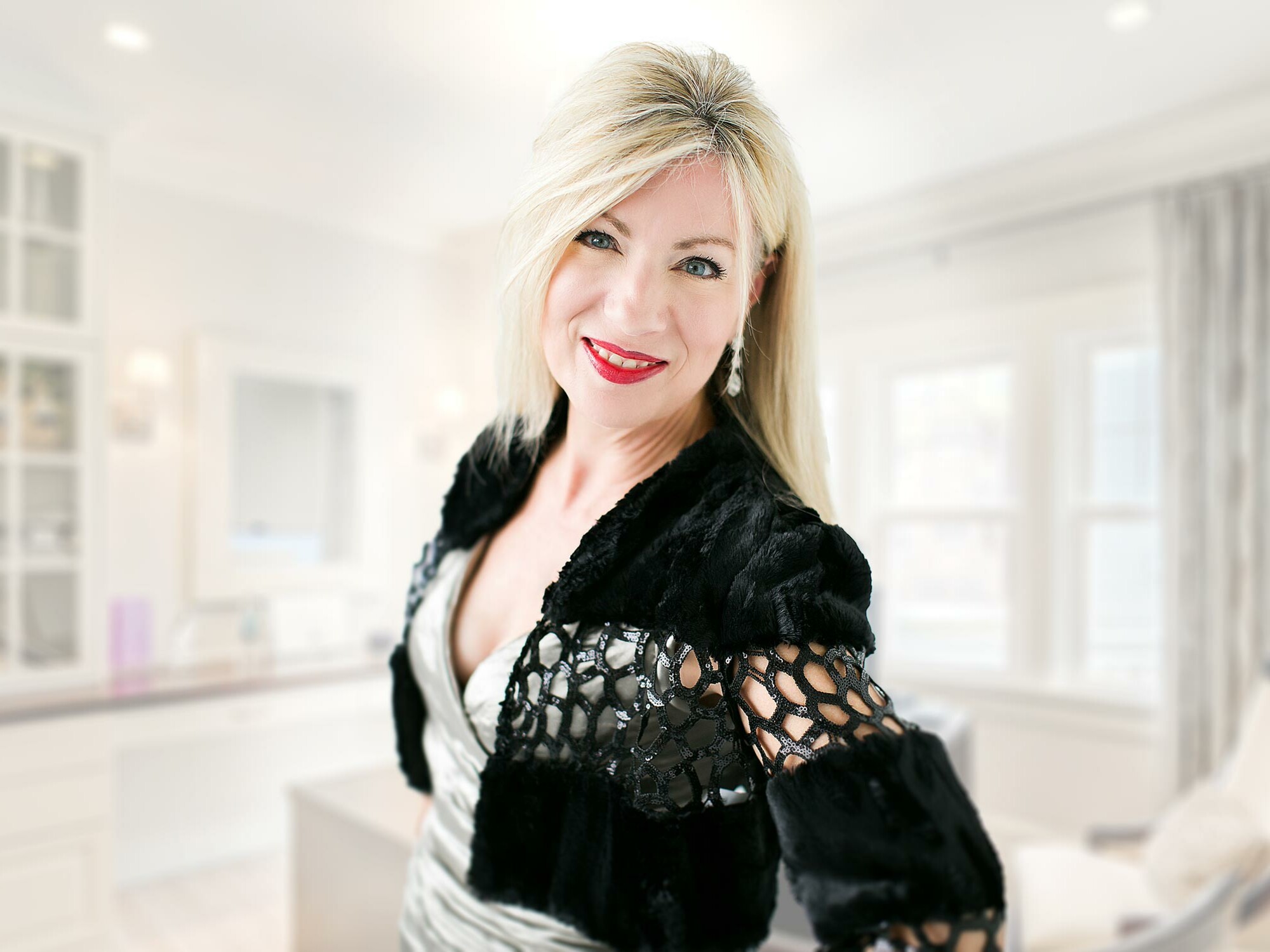- Sellers
List With Us
LIST WITH WISCONSIN'S #1 BOUTIQUE BROKER™
If you're looking to sell your home, Powers Realty offers a range of tailored solutions designed to maximize your home's value and appeal.

- Properties
LIST WITH WISCONSIN'S #1 BOUTIQUE BROKER™
If you're looking to sell your home, Powers Realty offers a range of tailored solutions designed to maximize your home's value and appeal.

- Communities
Ozaukee County
Racine County
Sheboygan County
Walworth County
LIST WITH WISCONSIN'S #1 BOUTIQUE BROKER™
If you're looking to sell your home, Powers Realty offers a range of tailored solutions designed to maximize your home's value and appeal.

- Buyers
LIST WITH WISCONSIN'S #1 BOUTIQUE BROKER™
If you're looking to sell your home, Powers Realty offers a range of tailored solutions designed to maximize your home's value and appeal.

- About
LIST WITH WISCONSIN'S #1 BOUTIQUE BROKER™
If you're looking to sell your home, Powers Realty offers a range of tailored solutions designed to maximize your home's value and appeal.

- Blog
LIST WITH WISCONSIN'S #1 BOUTIQUE BROKER™
If you're looking to sell your home, Powers Realty offers a range of tailored solutions designed to maximize your home's value and appeal.

























